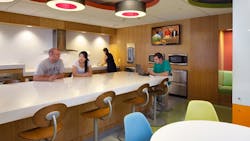Revitalizing Public Spaces at UMass Amherst
Renovations at Van Meter Hall, a freshman residence at the University of Massachusetts Amherst, have been completed.
The renovations restore and reinvigorate the hall’s traditional architecture with the introduction of transparent walls, custom graphics, vibrant colors, bold floor and ceiling patterns, and dramatic lighting, creating a home for students that fosters creativity, connection and learning.
Focused on the building’s first two floors, the project includes upgrades to student lounges, social and recreation areas, dance and practice rooms, study spaces, media rooms and offices. Movable furniture in the lounges offers flexibility for different social gatherings, such as small-group study, large meetings, or group movie nights.
Socializing and study are no longer sequestered to enclosed rooms, but are combined in large upper- and lower-level lounges, promoting a high degree of student-to-student contact and communication: laundry is paired with study space; built-ins convert to seating for open mic night; large-group dinners, as well as spontaneous cookie baking, are accommodated in the communal kitchen.
Social spaces include interactive two- and three-dimensional display areas for student work and whiteboards for sharing ideas with peers.
Architect for the project is HMFH Architects, Cambridge, Mass.
