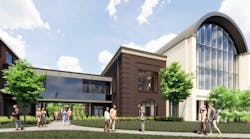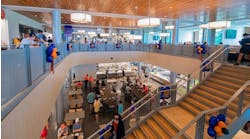New dining space at Kansas City, Mo., school provides more space, more time
Pembroke Hill School, a private preK-12 institution in Kansas City, Mo., is building a dining hall on its middle/upper school campus that is part of a $52 million campus upgrade.
The existing dining space in the school’s Hall Student Center was no longer large enough or flexible enough to handle the number of students or their food preferences; Pembroke had four daily lunch periods of 25 minutes each, but because of tight scheduling and service inefficiencies, students spent much of those 25 minutes waiting in line.
In addition, the existing space was not flexible enough to accommodate other functions such as parent meetings or student dances.
The new dining facility will provide more space and enable the school to schedule longer (and fewer) lunch periods. It will be able to accommodate all 250 or so middle school students in one sitting and all 425 upper school students in two sittings.
“The new Dining Hall will offer increased flexibility in students’ daily schedules; time for students and adults to build relationships; space to accommodate extracurricular student events, such as dances, prom, Science Olympiad and debate tournaments; and alumni events previously held off campus,” the school says on its web site.
In addition to the dining hall, Pembroke’s campus upgrade includes a new athletic center and a new arts connector.
The architect is Gould Evans Associates, and the construction manager is McCownGordon Construction.


