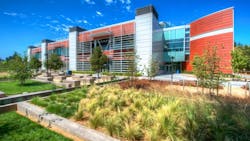Energy-Efficient Construction at De Anza Community College, Cupertino, Calif.
De Anza Community College, Cupertino, Calif., has a new $36 million, 67,000-square-foot Mediated Learning Center for anthropology, sociology and world-languages students.
The building features two-story classrooms and labs designed for online collaboration, and a research and recording studio for broadcast, film and television production. Designed and built to achieve LEED-NC platinum certification, the facility contains many environmentally friendly elements, including an innovative buoyancy-driven air circulation system, making the school one of the first in the West to use the sustainable space-heating and cooling method.
Focusing on energy efficiency, the system is designed to ventilate more than 80 percent of the building without fan power. The system boosts indoor air quality by drawing fresh, outside air into the building and providing six air changes per hour.
“What is especially interesting about the buoyancy-driven air circulation system is that it’s designed to ventilate a whole classroom building with just the laws of science, precise placement of materials and systems, and right-design principles,” says Jason Hughes, project engineer.
WSP Flack + Kurtz (San Francisco) and its sustainable design service, WSP Built Ecology, led the design of the buoyancy-driven air circulation system and worked with project architect Ratcliff (Emeryville, Calif.) and contractor Sundt Construction.
