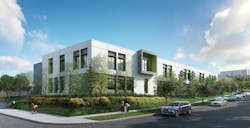$70 million upgrade will add classrooms, kitchen to Los Angeles elementary
Construction crews are working on a $70 million project at Ivanhoe Elementary School in Los Angeles that will result in a new two-story building housing 15 permanent classrooms.
The Eastsider reports that when construction is completed in 2026, the new building also will have a new kitchen and serving area and a 10-space parking lot. The additional space will eliminate the need for some of the school's portable buildings, the district says.
Ivanhoe had an enrollment of 435 students in 2023-24. Space is at a premium, and personnel such as speech teachers and school psychologists meet with students in small spaces not designed for such uses, said Principal Lynda Rescia.
The new building will look like a single-story structure from the street. Landscaping will create a buffer between the building and the street. The school’s existing permanent building, which dates to 1941, will remain as it is.
About the Author
Mike Kennedy
Senior Editor
Mike Kennedy has been writing about education for American School & University since 1999. He also has reported on schools and other topics for The Chicago Tribune, The Kansas City Star, The Kansas City Times and City News Bureau of Chicago. He is a graduate of Michigan State University.
