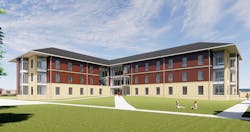Iowa college breaks ground on residence hall for women
Northwestern College in Orange City, Iowa, has broken ground on a $14 million residence hall for women.
The college says the three-story, 45,000-square-foot facility will house 157 women in suite-style rooms.
Each floor of the housing facility will consist of two wings, with a large gathering area where the two wings come together. The first-floor common space will have a 24-hour mini-market, meeting spaces, a kitchenette and study nooks.
The second floor will have a full-size kitchen with an island, along with two large lounge areas. The third floor’s common area will be large enough for all of the facility's residents to gather in one place. It will also have study nooks and a TV lounge.
The end of each wing will have study rooms and a small reading area with floor-to-ceiling windows. Each floor will also have a laundry room and printers.
Julie Elliott, vice president for student life, says the design offers students “the best of both worlds”—the privacy of their own bathrooms in each suite, and the community that will be fostered in large, bright lounges.
“Students will find that every public space is designed to create opportunities to connect with others on their wing, on their floor, and in the hall,” she says. “In a time when Gen Z students in the U.S. report unprecedented levels of loneliness and social isolation, the friendships that develop in a space like this one are more important than ever.”
Tamara Fynaardt, vice president for enrollment and marketing, believes the new facility will make a positive impact on enrollment. “Visitors to campus are nearly always impressed by how attractive our campus facilities are—and how many of them are new or newly remodeled,” she says..
Construction is set to be completed by August 2024.
The architect is BVH Architecture. The general contractor is Hoogendoorn Construction, and the project manager is Rainwood Development Partners.
About the Author
Mike Kennedy
Senior Editor
Mike Kennedy, senior editor, has written for AS&U on a wide range of educational issues since 1999.
