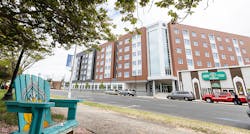Stockton University opens residence hall in Atlantic City, N.J.
Stockton University has opened 416-bed residence hall in Atlantic City, N.J.
The university says the 135,000-square-foot, six-story building in the Chelsea Heights section of the city is a short walk from the rest of the Stockton Atlantic City campus, which opened in 2018.
The complex features apartment- and suite-style living. Most of the suites include four single bedrooms, a common area, two bathrooms and a full kitchen. There’s also a lounge on each floor, meeting room, business center and laundry facilities.
Students have views of the beach, Boardwalk and O’Donnell Park and access to a courtyard with outside seating.
The architect is Thriven Design, the contractor is AC DevCo, and the structural engineer is O'Donnell & Naccarato.
About the Author
Mike Kennedy
Senior Editor
Mike Kennedy, senior editor, has written for AS&U on a wide range of educational issues since 1999.
