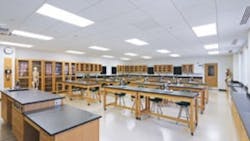New Science Wing Classroom Design
The Three Village (N.Y.) Central School District undertook an ambitious expansion and renovation program aimed at improving the district’s facilities, which encompass three high schools and five elementary schools with a total enrollment of about 7,600 students.
The program included additions and renovations at Ward Melville High School in East Setauket, N.Y., including a 50,000-square-foot science wing. Sixteen classrooms feature gas connections, wood cabinetry, dedicated acid-resistant sewer lines, smartboards and ceiling-mounted digital projectors. Six of the classrooms have chemical fume hoods with vents. The average size of each new classroom design is 1,200 square feet, a 30 percent increase from the old classrooms.
The new Ward Melville High School science wing’s structural system is designed for a potential addition of the third floor.
All additions and expansions meet The Collaborative for High Performance Schools (CHPS) guidelines.
John A. Grillo, Architect, PC (Port Jefferson, N.Y.) was architect for the science classroom design project, and Stalco Construction, Inc. (Islandia, N.Y.) was general contractor. Eipel Barbieri Marschhausen, LLP, (New York City) was structural engineer.
