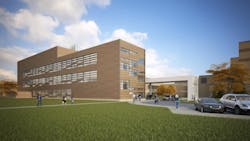Science building under construction at community college in Illinois
The College of Lake County in Grayslake, Ill., has broken ground on a 49,100-square-foot science an engineering facility.
The three-story facility will house an engineering and photonics labs on the first floor, and chemistry labs on floors two and three.
The $28.3 million project also includes the renovation of existing chemistry lab spaces that will be vacated when the new building is completed. These spaces will be used to construct two new anatomy and physiology labs, and new classroom space.
The building has been designed with the aim of receiving LEED platinum certification; its environmentally friendly features will include a rooftop photovoltaic array, geothermal heating and cooling, rainwater harvesting, LED lighting and a living wall. The college estimates that the building’s sustainability features will result in a 58 percent savings in energy consumption over a conventionally designed building of the same size.
Construction is scheduled to be completed in July 2016.
About the Author
Mike Kennedy
Senior Editor
Mike Kennedy, senior editor, has written for AS&U on a wide range of educational issues since 1999.
