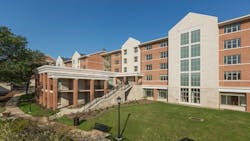Sustainable Reuse at Penn State University
When Penn State University, University Park, decided to renovate the South Halls Residential Complex, sustainability and responsible use of resources were at the forefront of the discussions.
The eight residence halls were built in the mid-1950s. By reusing the existing buildings, the university saved many tons of debris from filling local landfills, and preserved a piece of local history. These halls were named for and dedicated to prominent women in State College history.
The South Halls Complex is the “town/gown” edge between the Penn State University Park Campus and State College, and it will be the new home for 32 sororities on campus once renovations are complete. Haller–Lyons Hall opened this fall to its first residents.
The $60 million renovations include construction of a new thermal envelope, achieved by building a second wall within the existing skin of the buildings in order to make the halls more energy-efficient. The new heating, ventilation and air-conditioning systems will play a major role in making these buildings environmentally friendly.
The building was not air-conditioned, so the design-build team constructed shafts outside the existing building to run ductwork and piping through, and used these building projections to enhance the aesthetic of the wornout exterior. An energy-recovery ventilation (ERV) system will recirculate air to ventilate all parts of the building efficiently.
The project, which is registered for LEED certification, was designed by Clark Nexsen, PC (Charlotte, N.C.).
