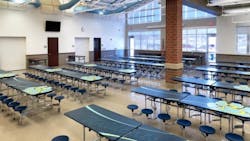Elementary school in Lima, Ohio, receives LEED Gold
Bath Elementary School in Lima, Ohio, has received LEED Gold certification for its energy-efficient and environmentally friendly design.
The 106,000-square-foot campus opened in January 2015 for students in prekindergarten through fifth grade. It has capacity for 820 students. The architect is Garmann/Miller & Associates, and Touchstone CPM is the construction manager.
A geothermal HVAC system provides the building with energy-efficient heating and cooling. The school has terrazzo flooring in the corridors and commons areas, a standing seam metal roof and a wood gym floor.
The main entry opens up to a two-story daylighted atrium and connects the student dining, gymnasium, media center and main offices.
A main avenue leads to a second two-story atrium and the academic hub of the facility. Three two-story wings lead off this axis, and each corridor houses a grade of classrooms, an extended learning and supporting special education spaces.
About the Author
Mike Kennedy
Senior Editor
Mike Kennedy, senior editor, has written for AS&U on a wide range of educational issues since 1999.
