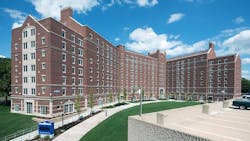Residence hall in Connecticut receives LEED Silver certification
Mid-Campus Residence Hall at Central Connecticut State University in New Britain has received LEED Silver certification for its sustainable design and construction.
The 220,000-square-foot, eight-story residence hall, which opened in 2015, has 150 suite-style rooms, each with a living room and a bathroom shared by four students. All of the bedrooms and 90 percent of all the regularly occupied spaces have views to the outdoors that also admit daylight into the building.
Among the building’s sustainable elements:
- The design reduces energy consumption by 36 percent and potable water use by 45 percent.
- All adhesive, paints, coating and carpets used in the building have a low VOC emissions.
- The project diverted 95 percent of construction waste from landfills, and 43 percent of the materials used in the building were obtained within 500 miles of the site.
- Nearly 90 percent of the wood was sourced from a sustainably managed forest.
The S/L/A/M Collaborative, architect for the project, says the residence hall is Central Connecticut State University’s largest single construction project. Although it is large, the project is broken down into student neighborhoods of 30 students each.
Student suites vary in size and bed count: a double room with attached bath; a suite with one double and two singles sharing a living room and bath; and a suite with two double rooms sharing a living room and bath.
In addition to student rooms, the building has residential life offices, a 2,000-square-foot fitness center, community kitchen, an activity/game room, a large living room with fireplace, and a large meeting room that serves the whole hall.
Each floor has a themed group-study room and three alcoves for one-on-one studying and socializing.
The project is rooted in strong campus aesthetic guidelines in which the brick, pitched-roof forms and general massing are in line with the campus context.
About the Author
Mike Kennedy
Senior Editor
Mike Kennedy, senior editor, has written for AS&U on a wide range of educational issues since 1999.
