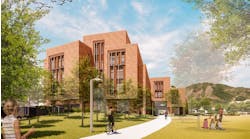LEED (Leadership in Energy and Environmental Design) is a green building certification system developed by the U.S. Green Building Council (USGBC). It provides a facility planning framework for identifying and implementing practical and measurable green building design, construction, operations and maintenance solutions. According to the USGBC:
-
20 percent of the U.S. population, students and faculty members, are housed in schools.
-
Manufacturers of construction materials and systems are producing products that make them affordable and offer payback in lower utility and water bills, as well as lower long-term operational and maintenance costs.
-
A study of 30 LEED-certified schools showed an average of 33.4 percent annual savings in direct energy costs, 50 percent savings in indirect energy costs and 32.1 percent savings in water costs.
LEED certification means qualified professionals have examined the design to certify the building meets prescribed standards. Unfortunately, some institutions pass on certification because the additional cost of commissioning, paperwork and fees seems unnecessary, especially with budget limitations. However, the cost to certify a school is minor compared with the initial construction costs and long-term operating costs, and an institution can benefit by knowing its building is performing as designed through facility planning.
ENERGY STAR is a U.S. Environmental Protection Agency (EPA) program that focuses on improving energy performance in buildings as a method of reducing greenhouse gas (GHG) emissions. EPA's Portfolio Manager helps schools track monthly energy use from utility bills and determine if the energy design intent has been met.
Sustainable design principles include optimizing site potential; minimizing non-renewable energy consumption; using environmentally preferable products; protecting and conserving water; enhancing indoor environmental quality; and optimizing operational and maintenance practices. School design has utilized some manner of sustainable principles for years:
-
In the 1960s, the School Construction System Development (SCSD) program spearheaded by the Educational Facilities Laboratories (EFL) developed a standardized method for building schools, including a program for component system manufacturers.
-
Optimizing operational and maintenance practices and costs have been tracked for years, enabling architects and institutions to select efficient materials and systems.
-
The National Energy Act (NEA) of 1978 responded to the energy crisis of the 1970s. The NEA established energy efficiency/conservation programs, energy audits, tax incentives/disincentives, alternative fuel programs, and regulatory and market-based initiatives.
-
In 1990, a school design focused on indoor air quality (IAQ). Radon pits below the floor slab with vents extended upward through the roof, charcoal filters in each variable-air-volume ventilation box, and vinyl floor tile were some of the recommendations. The first water-based stains and varnishes were developed in this area.
-
In 2005, a new school was designed to eliminate the "triggers" that aggravate asthma and other respiratory conditions by minimizing moisture and humidity, removing dust and particles, reducing use of porous materials, circulating air more efficiently, and maximizing energy conservation.
-
Architecture 2030 Challenge is for new buildings, developments and major renovations to be designed to meet a fossil fuel, GHG-emitting, energy consumption performance standard of 60 percent below the regional (or country) average for that building type gradually increasing to carbon-neutral in 2030 (using no fossil fuel GHG emitting energy to operate).
Whether seeking LEED certification, an ENERGY STAR rating or just emphasizing sustainable design principles, schools should request that their architect and engineers identify the advantages and disadvantages of each and then make the right decision.
Rydeen, FAIA, is an architect/facility planning specialist and former president of Armstrong, Torseth, Skold & Rydeen, Inc. (ATS&R), Minneapolis.


