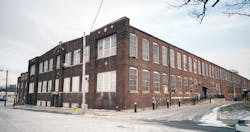University of Kentucky is converting century-old tobacco warehouse to a modern learning space
The University of Kentucky College of Design has unveiled design plans that will convert a century-old tobacco warehouse in Lexington into a learning space for design students.
The university says the Studio Gang design firm, based in Chicago, in collaboration with Louisville-based architect of record K. Norman Berry Associates, will transform the Reynolds Building into a modern space.
The Reynolds Building, situated at one of the most prominent entries into the city of Lexington, will become a 21st-century facility that teaches students about architecture, interiors, historic preservation, landscape architecture, urban design, product design and biomedical engineering.
"At a time when it is essential to conserve resources and decarbonize, the work of reinventing existing buildings to serve new purposes has never been more critical," says Jeanne Gang, Studio Gang founding partner. "The Reynolds project demonstrates this idea, and takes it beyond environmental necessity, showing how re-use can also be a satisfying, creative act of design and making."
The design builds on Reynolds' existing qualities, including open floorplates and a repetitive structural grid, to maximize interaction among people and disciplines and expand opportunities for making and experimentation.
Open studio spaces leverage the timber column grid to flexibly demarcate each studio, reinforced by mobile pin-up walls and custom furniture designed and fabricated by students.
Existing level changes in the building are used to create clerestories, skylights, and a flexible, double-height lecture hall. In certain areas, the existing structure is strategically cut away to create new gathering spaces, sightlines, abundant daylight and vertical circulation.
A new, steel stair is inserted into the center of the building, surrounded by shared spaces and amenities — including the fabrication lab, café and lecture hall — that encourage students, faculty and visitors to gather and mix. Outside, a new fabrication dock creates space for large-scale making and displays these explorations to the wider university.
New trees and a structural canopy provide shade and contribute to passive cooling inside the building. Geothermal wells and other green strategies contribute to the sensible deployment of environmentally conscious elements that fit within the university's defined project construction budget.
"This move to the former Reynolds Building allows the college to build a sustainable and innovative atmosphere for the evolution of design education and future generations of students while providing us the room to grow in both scope and size," says College of Design Dean Mitzi Vernon.
About the Author
Mike Kennedy
Senior Editor
Mike Kennedy, senior editor, has written for AS&U on a wide range of educational issues since 1999.
