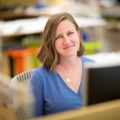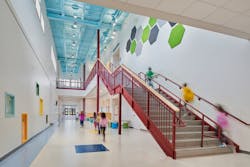by Kathryn Cogan and Toby Heath
As students and educators return to classrooms this fall, educators and designers are reminded of the importance of creating spaces that focus on learning, feel innately safe, and celebrate their purpose in a building.
Designers and education planners know that learning environments can be inspirational and aspirational—vibrant spaces in which students and staff take ownership and feel a sense of belonging.
Showcasing the learning is achieved by increasing visibility into active classrooms. Yet, planners and designers often are faced with resistance when suggesting increased visibility into learning spaces. Sometimes it is a resistance to change; sometimes, there is a misconception that transparency and security are mutually exclusive. Current thought leadership in building safety promotes visibility, and careful design can successfully balance security and put the learning on display.
Aligning this strategy with security policy and procedures makes a more secure classroom. Visibility into a classroom with a viable hiding location reduces the chances that an attacker would enter the room. Properly designing and protecting the infrastructure associated with creating visibility needs to be carefully planned; however, in today’s environment, the list of viable products is increasing exponentially. The only barrier to using these technologies is opening the designer’s mindset to think outside the traditional design methods.
Showcasing STEM
STEM spaces lend themselves very well to showcasing project-based, active learning. With green screens, robotics, LEGO builds, and 3D arts, something exciting is always happening in these rooms. Situating these spaces in a building so that students and staff pass them daily brings attention to the work evolving in them. Using transparency and integrating these spaces into the main circulation of a building, designers create a visual cue that reminds the students and staff that learning is more than tests and lectures, a cue that is inclusive of varied learning styles.
When students envision themselves in those spaces doing something exciting and learning something new, they feel connected to the school. That, in turn, fosters a welcoming atmosphere for more students and reminds the students why they are there. School climate plays an integral role in behavior, so spaces should be designed to connect with more students and their learning styles. For these spaces to be highly visible and still meet security protocols, access in and out of them should be controlled by security doors. They can also be placed adjacent to traditional classrooms with refuge areas and secure hardware.
Territorial reinforcement
Natural territorial reinforcement is one of the major pillars of Crime Prevention Through Environmental Design (CPTED). CPTED is a multidisciplinary approach to deterring criminal behavior through environmental design. The strategies associated with CPTED rely on the ability to influence an offender's decisions that precede the criminal acts. Territorial reinforcement promotes social control through increased space definition and improved visibility. Having more activities on display within the shared spaces of a school minimizes dormant areas within the building where negative activities might take place, such as contraband use, bullying, or violence. Additionally, this approach creates an environment in which strangers or intruders stand out and are more easily identifiable, thus reducing the time to detect an interior threat.
At a recently completed PreK-8 school, all the students use a STEAM corridor throughout the week. It connects the innovation lab, the art rooms, and the learning commons in the central circulation of the building. Although the innovation lab programming was not available to the prekindergarten and kindergarten students, low windows enabled them to see into these spaces. The windows are scaled for a specific population, signaling to those students that the building was made for them. Enabling the younger students to see into those spaces creates a sense of aspiration for them—something to look forward to when they move up through the building.
One of the challenges in a preK-8 school is ensuring that the students of all ages feel safe. Connecting the younger students to the older students through visuals helps build a community within the school. Balanced with an open circulation that minimizes zones where bad behavior may occur, this STEAM corridor and the visibility into the active learning area within play a critical role in the culture and community of a school.
As seen from the corridor, these punched openings are highly coordinated on the learning space side to allow for areas of refuge. Low glass is laminated to prevent breakage and entry through them by an intruder.
From a security perspective, these open learning spaces essentially force the first point of detection to the exterior wall of the building. Although most schools have identified the exterior wall as the delineation by minimizing the points of entry into the building (single entry point in most cases), most schools don't actively monitor unauthorized access into the school via the many openings that schools typically possess. Using door contacts (low-cost technology) on every exterior wall opening and, most important, having proper policies and procedures governing an active response to an authorized door opening is arguably the best security element to deploy. Providing the earliest detection of a security breach correlates to the quickest response possible.
Beyond classrooms
As group work and individualized learning become more prevalent in education, spaces beyond a traditional classroom are required to support these teaching modalities. Small group work rooms, collaboration rooms, and one-on-one rooms add to the flexibility of learning environments and help to accommodate more students. Some support spaces require focus and concentration, and visibility into them is inappropriate. However, some are vibrant, active group workspaces and can lend themselves well to celebrating the collaboration happening within. Situating these spaces on the corridor with windows and sliding doors can create a space that capitalizes on borrowed light and showcases the work the students are doing in them. Sliding doors create opened spaces into the corridor, forming ad hoc areas for special classroom team events or presentations. These spaces may be outfitted with different furniture, further visual cues that they are unique spaces for differentiated learning. The school in this example had adopted a learning strategy that encouraged independent group work and wanted a space that students could use for collaboration. These spaces are designated as student-centric spaces, and visibility into them further celebrates that.
It is important to balance this kind of independent workspace with natural surveillance. Each space is connected to a teacher-occupied classroom, and the door between the spaces is strategically situated at the primary teaching wall. Additionally, this connection to a traditional classroom provides an easily accessed area of refuge if an unsafe situation arises.
Natural surveillance is also another major pillar of CPTED. It occurs by designing the placement of physical features, activities, and people in such a way as to maximize visibility and foster positive social interaction among legitimate users of the space. Potential offenders feel increased scrutiny and limitations on their escape routes. Although security cameras offer the ability to see remote areas and record the activities associated with those areas, natural surveillance offers many attributes that security cameras cannot. Schools can exponentially increase the surveillance of an entire space by having activities throughout the entire school interior, not just behind closed classrooms. Not only will the phrase "see something, say something" become more standard, but bullying, violence and contraband use will decrease significantly because students will be in the presence of school staff.
Social and emotional factors
Planners cannot overlook the importance of the social-emotional learning that takes place at school. Learning how to navigate social interactions is a critical facet of educating the whole student. Designers must plan for these spaces thoughtfully.
Visual transparency plays a critical role in the learning environment, yet it is not contrary to the security of the students and staff. Transparency can enhance the connection to the physical environment and the learning taking place in a building. It can promote positive territoriality within a building, thereby reducing vandalism and bad behavior. And it can simultaneously provide natural surveillance of student-occupied spaces. Balancing visual transparency with thoughtful adjacencies, location of security doors, and spatial layout to provide areas of refuge allows for extensive use without compromising the safety and security of the students and staff.
Creating a safe, secure school is the goal. Think of the differences between a castle and a jail. They may look similar, but the feelings they prompt are not the same. The goal in an education space is to create a castle.
Cogan is the K-12 Studio Leader at CHA Consulting, Inc. She has provided project leadership through all phases of education planning, design, and construction.
Heath is Life Safety and Security Manager at CHA. He oversees CHA's life safety and security team, performing vulnerability/risk assessments and security system design and consulting.
About the Author

Kathryn Cogan
Kathryn Cogan LEED AP BD+C is the K-12 Studio Leader at CHA Consulting Inc. She has provided project leadership through all phases of education planning, design, and construction for various school types and sizes, including new construction and significant renovations

Toby Heath
Toby Heath CPP, PSP, LEED Green Associate is Life Safety and Security Manager at CHA. He oversees CHA's life safety and security team, performing vulnerability/risk assessments and security system design and consulting, including access control, video surveillance, intrusion detection, and mass notification. Toby's experience ranges from his real-world missions with the U.S. Army to designing all levels of security systems as a security engineer for over 20 years.
