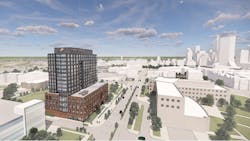Purdue University in Indianapolis unveils renderings of planned 15-story building
Purdue University has unveiled conceptual renderings of the planned Academic Success Building in Indianapolis.
The university says the 15-floor, 248,000-square-foot red brick building will be the initial centerpiece of Purdue’s urban expansion. It will provide classrooms, laboratories, dining and housing, as well as space for community and local high schools’ use.
The mixed-use facility will provide several new classrooms and laboratories for academic programming, nearly 500 beds for residential use and a dining area to accommodate almost 400 people. This project will mark construction of Purdue University in Indianapolis’ first new building and will be accessible to students, the Indianapolis community, and local and global partners.
Construction is scheduled to begin later this year and be completed in May 2027. The estimated total project cost of $187 million will be financed by non-fee replaced debt — auxiliary housing dining ($105 million), capital cash appropriation ($60 million) and gift funds ($22 million).
The facility will be Purdue's first new building since Indiana University–Purdue University Indianapolis separated last year into two distinct campuses, the Indianapolis Star reports.
About the Author
Mike Kennedy
Senior Editor
Mike Kennedy has been writing about education for American School & University since 1999. He also has reported on schools and other topics for The Chicago Tribune, The Kansas City Star, The Kansas City Times and City News Bureau of Chicago. He is a graduate of Michigan State University.
