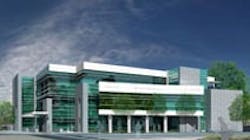Health Education | Allied Health Building at San Diego Mesa College
The first teaching facility to be constructed at San Diego Mesa College since its opening in 1964 is underway and scheduled for completion in August.
The three-story Allied Health Building is a $20 million project that will include a computer lab, classrooms, a clinical dental lab, physical-therapy lab, medical lab, and faculty and staff offices. Situated at the college's main campus entry, it will serve as a prominent landmark for the college.
It was important that the exterior design reduce the vertical emphasis of the tall building by incorporating multiple horizontal design elements. This includes a continuous ribbon window curtainwall system with integral horizontal window eyebrows that play a significant role in shading the glass and reducing the amount of internal solar gain inside the building.
Another important design element is the introduction of stone cladding on the more powerful vertical elements such as stairs and entry areas. This will be the first building on campus to use stone elements on the exterior.
The architect is Architects | Delawie Wilkes Rodrigues Barker (San Diego). McCarthy Building Companies, Inc. (San Diego) is providing construction services.
