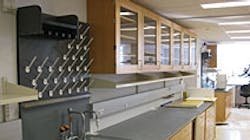A complex transformation | Laboratory and Office Building at Weill Cornell Medical College
A century-old former Rolls Royce showroom on East 61st Street in Manhattan, N.Y., now is a seven-story, 70,000-square-foot, state-of-the-art laboratory and office building for Weill Cornell Medical College (WCMC).
The building, which was constructed in the early 1900s as a showroom and then used as a parking garage, was gutted, leaving only the structural steel and the four exterior walls. Workers poured new slabs and increased the basement size from 500 square feet to 7,500 square feet. The basement houses mechanical space to support labs, a staff lounge and locker area. The facility contains three floors of research labs and two floors of administration offices. Included in the lab portion are cold rooms, fume hoods and support spaces.
The laboratory portions of the building were especially challenging to construct because the building was not designed to fit all of the mechanical/electrical/plumbing systems.
Construction started in September 2007 and, in spite of the addition of the boiler floor, which took three months to build, the project was completed within the original schedule.
Stonehill & Taylor Architects (New York City) is project architect; Tishman Construction Corporation (New York City) is construction manager.
