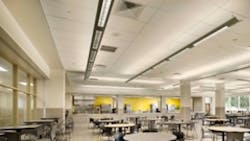City Views at West Philadelphia High School
The School District of Philadelphia wanted the new West Philadelphia High School to embody three guiding principles: architectural design to support the education program; a school building and campus that fit into the neighborhood context; and a school building that functions as an after-hours community center. Another goal was LEED gold certification.
The cafeteria, centrally situated on the first floor adjacent to the school’s courtyard entrance, provides a flexible space for use by students during the school day and the community after hours. Light, views and community connections characterize the new school, and the cafeteria’s generous exterior windows to the east provide views of the neighborhood and Center City Philadelphia in the distance.
The solid wall of yellow glass tiles anchors the space amidst a soft gray palette. Table and chair heights vary, with typical dining tables in the center of the space and bar-height tables at the periphery. The open kitchen area features stainless-steel food-service equipment and three service bays to permit food-court-style menu offerings.
Architect for the project is Kelly/Maiello Inc. (Philadelphia)
