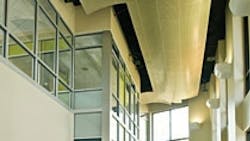Holistic dentistry | College of Dentistry/Pediatric Dental Center at University of Florida
A new state-of-the-art pediatric dental center and educational facility serves the dental needs of children and their families, and supports clinical training for doctoral students and residents of the University of Florida.
The $5.3 million, 20,000-square-foot College of Dentistry/Pediatric Dental Center is on Edison State College's Collier County campus in Naples, Fla.
The two-story design focuses on the holistic dental treatment of children and education of their family by creating a “dental home” for the prevention, restoration and maintenance of dental health.
The LEED gold-certified project includes a waiting area with views to natural wooded spaces; 10 private dental operatories, four open dental operatories and two surgical dental operatories; a dental simulation lab; and space for future expansion. The facility also contains general classroom space for use by Edison State College.
SchenkelShultz Architecture (Naples, Fla.) is architect for the project.
