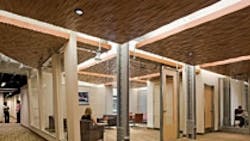Contemporary transformation | Colonial Residence Hall at Emerson College
The Colonial Residence Hall project at Emerson College converted an existing office building into a contemporary, 372-bed living space for Emerson's undergraduate community. The building, situated on Boylston Street in downtown Boston, has retained its historic presence on the streetscape.
Emerson College prepares its students for careers in communication and the performing arts, and the student body tends to be “avant-garde” in style. The design of this residence hall reinforces this bias, drawing from black-box theater and industrial vocabularies. Each floor contains a central common area, including a lounge and common kitchen. These spaces are the “center stage” where living, playing and learning functions intersect, and they are designated and tied together by a curved, sculpted wood ceiling. Canted walls with a variety of glazed openings announce the common area to the main corridor student traffic, inviting students to interact and observe each other's projects.
Bedrooms are “off-stage” with simple white walls, suspended ceilings and lay-in lighting. Glimpses of the original building finishes remain in the riveted steel columns, historic stairs and marble window stools.
Steffian Bradley Architects (Boston) teamed with Suffolk Construction (Boston) on this design/build project, which is seeking LEED silver certification.
