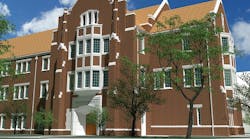Work is continuing on the University of Florida School of Business Building, Heavener Hall, which will become the new home for undergraduate students in the Warrington College of Business Administration.
Designed to achieve LEED gold certification, the project’s design and construction uses building information modeling (BIM) technology to optimize efficiencies and constructability, and provide a “smart” record model of the building at completion.
The 56,200-square-foot building is being built in the Collegiate Gothic style similar to other buildings in the historic northeast corner of campus at the intersection of University Avenue and 13th Street. An outer stairwell that had been added to the north side of Bryan Hall has been removed so that Bryan Hall will connect via a third-floor walkway to Heavener Hall, which will wrap around Bryan in an L shape.
A landscaped courtyard will be built between the two buildings, and other improvements will be made to make the northeast gateway at the intersection of University and 13th more pedestrian-friendly and prominent—including the addition of a wrought-iron gate.
Heavener Hall will provide space for the 2,800 undergraduates in the business school, and will have small- and medium-sized classrooms, an open common area for studying and socializing, study rooms, technology assistance center, offices and meeting space for staff, and a small cafe on the ground floor.
The $22 million project was designed by SchenkelShultz Architecture (Orlando), in association with Robert A.M. Stern Architects (New York City).
Caption: University of Florida School of Business Building, Heavener Hall, Gainesville, rendering.


