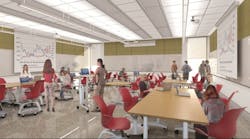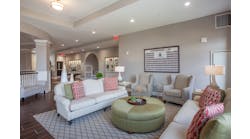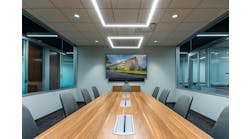To prepare students for the workforce, many colleges and universities are re-examining the traditional educational paradigm, turning from a passive teacher-directed model to a more interactive student-directed model. This approach focuses on the student experience, encouraging group learning across multidisciplinary peer groups. The teacher is a mentor rather than an all-knowing authority figure as students engage each other in group problem-solving exercises.
The design of new academic buildings promotes this interactive learning experience with inviting common spaces that encourage student-faculty communication, and media-rich classrooms that flexibly reconfigure to multiple learning situations.
Building Engagement
At American River College in Sacramento, Calif., campus administrators combined two seemingly unrelated programs to encourage interdisciplinary communication in the recently completed Life Sciences and Fine Arts Building. Designed as a campus gateway, the 12,000-square-foot building includes seven classrooms and five offices for the chemistry, biology, nutrition, interior design, fashion, music and theatre arts departments, which previously were spread among several buildings throughout the community college campus of nearly 40,000 students.
While the dedicated classrooms necessarily are designed around each department’s programming needs, the real interdisciplinary communication and learning occurs outside the classrooms in a central lounge where students and faculty gather between classes. Large windows infuse the lounge with natural light, creating an inviting gathering spot while opening the interior to the larger campus. Display cases showcase students’ creative work, inspiring fellow students. Faculty offices are prominently placed to enhance access to instructors and promote student-faculty interaction.
The idea is to bring science and arts students together, exposing them to topics they ordinarily would not encounter, and share resources.
Active Learning
For smaller class sizes, many colleges are implementing technology-rich, flexible learning labs that encourage peer-to-peer learning. This learning format supports collaborative activities and easy access to technology. Rather than standing at the front of the class lecturing, the instructor circulates from group to group, illustrating key points on a projection screen from a central kiosk. Movable tables, chairs and lecterns easily reconfigure for different classes and disciplines within the open-format space.
At Morningside College in Sioux City, Iowa, administrators drew on this learning model when planning a 35,000-square-foot “academic village” to house the school of nursing, school of education, interdisciplinary agricultural industries department, and student advising within a single building. The four-story brick building will include state-of-the-art learning environments with flexible seating, projection screens and a variety of presentation wall surfaces to facilitate different teaching and learning modes when completed in September 2014.
Meanwhile, the planned 113,000-square-foot Academic Building at the College of Saint Benedict in Saint Joseph, Minn., will house psychology, economics, computer science and mathematics departments, which are currently spread across several buildings. Campus leadership engaged students, faculty, administrators and alumni in the planning process, focusing on classrooms (or learning labs), common spaces and campus connections to conceive a flexible “100-year building” that would serve multiple student/faculty needs and evolving educational formats. Saint Benedict also promoted an open and transparent design that encourages students and faculty from varying disciplines to meet and mingle, including a two-story glass-enclosed lobby to encourage student gatherings between classes.
Larger class sizes are prompting similar experimentation. Recent projects such as the University of Minnesota’s Science Teaching and Student Services Building (2010) and the University of North Dakota’s 3,600-square-foot renovation in O’Kelly Hall (2012) have introduced media-rich active learning spaces — also known as SCALE-UP (Student-Centered Active Learning Environment with Upside-down Pedagogies) — to create more personalized learning for classes often comprised of 180 students. Eschewing auditorium lectures, students gather in small teams around media-enabled tables in an open room. A central teaching station allows the instructor to display information on large-format projection systems and flat-screen desktop monitors. White boards invite students to diagram solutions and lead discussions.
Holistic learning is the common thread here. Though technology propels the evolution of learning environments, the core of all multidisciplinary learning spaces is one-on-one student/faculty interaction and collaboration — a low-tech but effective concept.
KAMPA, AIA, LEED AP, is an associate vice president and project designer with HGA Architects and Engineers in Sacramento. GOBLIRSCH, AIA, LEED AP, is vice president and principal for HGA in Minneapolis. http://www.hga.com.


