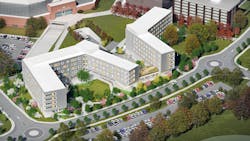Construction of new residence halls underway at University of Arkansas
Construction is underway on the newest residence halls at the University of Arkansas in Fayetteville.
The university says the Stadium Drive Residence Halls will be the first residence halls in the United States to use cross-laminated timber, and they will be the first multistory advanced-timber structures in Arkansas.
“Cross-laminated timber — the most prevalent form of ‘mass timber’ — is a form of ‘super-plywood,’ that is, massive panels made of layers of dimensioned lumber adhered at 90 degree angles to each other,” says Peter MacKeith, dean of the university's Fay Jones School of Architecture and Design. “The entire laminate meets structural, fire, seismic, health and other required building code specifications, as must any construction material — and possesses great versatility in design and construction applications."
The housing is scheduled to open in time for the fall 2019 semester.
“The growth of our student body has stabilized in the past two years, but we still have a large unmet demand for on-campus student housing,” says Chancellor Joseph Steinmetz. “The investment that University Housing is making will help fill that need while also meeting several University of Arkansas priorities, including student success, innovative teaching and learning, creating a more collaborative campus and advancing the university’s land-grant and flagship mission of service to the state.”
The two residential halls will be five stories tall, with more than 200,000 square feet of total space. They will have 368 residential rooms, extensive landscape design, residential kitchens on every other floor, exterior dining and study spaces and even covered hammock space. A community space called the Cabin connects the two halls.
The housing is conceived as a Living Learning Community that will accommodate several multidisciplinary communities focused on architecture, interior design, landscape architecture, art, theatre, music and English.
This will enable on-campus students to live alongside others who share their interests and participate in monthly activities that promote academic and personal success. The halls will have several features to facilitate the community activities:
- Recording studio
- Flexible design, art and maker studio
- Classroom spaces
- Gallery spaces
- Music practice rooms
- Dance/movement/yoga studio
- Interior and exterior performance spaces
The project is a collaborative effort of University of Arkansas Housing, Facilities Management, the J. William Fulbright College of Arts and Sciences, and the Fay Jones School.
The architects are Leers Weinzapfel Associates; Modus Studio; Mackey Mitchell Architects; and OLIN. The contractor is Nabholz Corp.
About the Author
Mike Kennedy
Senior Editor
Mike Kennedy, senior editor, has written for AS&U on a wide range of educational issues since 1999.
