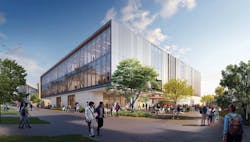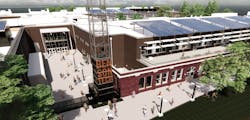Classroom building under construction at UC Santa Barbara classroom building
The University of California, Santa Barbara, has broken ground on it first new construction since 1967 that is dedicated to classroom space.
The school says completion of the four-story building is anticipated for spring 2023.
The building will have modernized lecture halls and classrooms with the latest interactive learning and instructional technologies. It will increase the campus’s classroom seating capacity by 2,000 seats, or 35%. A plan also has been formulated for bicycle traffic and more than 1,800 bicycle parking spaces.
The new building will be a game-changer for students, says Jeffrey Stopple, associate vice chancellor of undergraduate education.
“We’ve retrofitted a lot of classrooms as best we can with modern technology, but it will be completely different to have classrooms designed for the use of technology and how that fits into today’s innovative pedagogy,” Stopple says. “Lecture halls are designed for ‘active learning,’ with seats that can turn so students can interact with each other in class. Project-based learning classrooms have multiple tables with whiteboard space and a shared computer monitor. Outdoor spaces encourage informal interactions."
The architect is LMN Architects.
Academic annex planned for Cal State Northridge
California State University, Northridge, is planning to construct an annex to one of the oldest and largest academic buildings on campus.
The university says it will break ground in 2022 on a 40,145-square-foot annex to Sierra Hall.
The Sierra Annex will be the first new academic classroom building at Cal State Northridge since 2009.
The $49.9 million project will add much-needed classrooms and lecture space, including a 3,050-square-foot lecture hall, two smaller lecture halls and four seminar rooms. The annex will have flexible seating, the latest audiovisual equipment, and an energy-efficient design.
“The building is set up for the most flexible learning environments,” said Ken Rosenthal, associate vice president of facilities development and operations. “All of the rooms will be larger in size than our normal classrooms, to allow the classes to reconfigure the furniture for breakout sessions, which you can’t do in Sierra Hall. We paid particular attention to building in student collaboration spaces into the lobby, the corridors, the waiting areas. We built in seating, so students aren’t sitting on the floor.”
The Sierra Annex’s design takes full advantage of natural light, says Diane Stephens, associate vice president for academic resources and planning..
“Sierra Hall has a lot of interior, dark classrooms — it’s a very 1960s classroom building,” she said. “So, this new building is very mindful of the wellness of students and faculty. The ability to have natural light in the space makes it warmer and more welcoming. I think it’s going to end up being an iconic building.”
Completion and opening of the new building are planned for fall 2023.
The Sierra Annex’s opening will clear the way for the renovation of Sierra Hall, as classes there are shifted to the new building.
The architect is Gensler, and the construction firm is Gilbane.
Portland begins overhaul of 104-year-old high school
The Portland (Ore.) district has begun a major renovation of Benson Polytechnic High School
The 104-year-old school will be closed for three years as it undergoes a $216 million overhaul.
The modernized campus will house a two-story building with wings that feature co-located career/technical education and core academic learning spaces, a courtyard with covered and uncovered outdoor classrooms and work spaces, and a central student commons/cafeteria connected to an internal courtyard designed to become the heart of the school.
The district is also upgrading the auditorium with improved lighting and audio-visual technologies.
During construction, Benson Polytechnic will be housed at the Marshall campus in Southeast Portland.
The renovation will be complete by fall 2024.
Bassetti Architects is the architect, and Anderson Construction is the construction manager.
Computer science building under construction at University of Illinois Chicago
The University of Illinois Chicago (UIC) has begun construction of $117.8 million computer science facility.
135,000-square-foot Computer Design Research and Learning Center at UIC will provide needed space to accommodate the university’s growing undergraduate enrollment in computer science.
“We reached a point where we started placing restrictions on the growth of the computer science department…simply because we did not have anywhere to put the students or the faculty,” he said.
UIC Chancellor Michael Amiridis says the university anticipates 1,700 undergraduate students in computer science in the fall.
The building will be constructed on an accelerated schedule to meet the demands of the department, doubling its capacity. In addition to 15 classrooms, 35 labs, and collaborative teaching and learning spaces, the center will have an undergraduate learning and community center, auditorium, flexible events room, student affairs office spaces, and a five-floor daylighted atrium.
It also will be the new home for UIC’s Electronic Visualization Laboratory, an interdisciplinary research lab. A new geothermal farm will help provide sustainable heating and cooling of the building, which has been designed to achieve LEED Gold certification.
Completion of the building is expected in summer 2023.
The architect is LMN Architects.
Minnesota district completes first phase of K-12 campus renovation
The Roseau (Minn.) district has completed phase one of a $43 million expansion and renovation of its K-12 campus.
The project consists of 81,000 square feet of new construction and renovation of 60,000 square feet of existing space.
The initial phase included construction of a two-story classroom space for English, social studies and language classes.
The high school section of the campus will get new classrooms, including career and technical education space, a music suite for band and choir, and administrative and common spaces. Gymnasium spaces will be enlarged and upgraded.
The upgrades will replace aging building and major systems, including ventilation, heating, electrical, lighting, roofing, exterior walls and insulation.
Modifications to the elementary school will include safety and security enhancement at the primary building entrance, and improved parent and bus drop-off and pickup.
The contractor is Kraus-Anderson, and the architect is JLG Architects.
Construction not finished, but Kansas district opens new high school
The Geary County (Kan.) district has welcomed students to a new high school in Junction City even though the facility is not yet complete.
KSNT-TV reports that the new Junction City High School campus is about 75% complete. Workers prioritized finishing classroom spaces so that students could return in August--two weeks later than other schools in the district.
The new campus is about 2.5 miles west of the old high school. It has nearly 440,000 square feet of space and offers four academic academies with 15 career pathways.
Construction on the new school started in April 2019. It has more than 150,000 more square feet than the previous facility.
District Chief Operations Officer David Wild said that extra space enables them to add features not usually found in a typical high school.
“A great deal of more space, working environments, collaborative work areas in addition to classrooms, breakout areas, commons areas,” Wild said. “It is much more like a university setting.”
School officials say they expect to finish the auditorium and gymnasium around Labor Day. The rest of the athletic facilities are scheduled to be finished by the end of September.
The builder is Hutton Corp., and the architect is SCJF Architecture.
About the Author
Mike Kennedy
Senior Editor
Mike Kennedy, senior editor, has written for AS&U on a wide range of educational issues since 1999.





