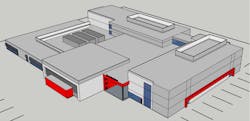Newport (R.I.) district scales back size of replacement high school
The Newport (R.I.) school district has scaled back plans for a replacement Rogers High School after the initial proposal called for a facility that was too large.
The square footage of the existing school, and the plans presented earlier this year for the new school called for 217,700, reports The Newport Daily Times.
But a 2019 memorandum of agreement with the Rhode Island Department of Education states that the new Rogers can have 165,783 gross square footage
The initial plan showed a four-story building block that would house academic classrooms. That section of the building is now three stories.
Among other changes, the size of the classrooms has been reduced from 800 to 770 square feet.
Other cost-saving measures include elimination of a second athletic field.
Voters approved a $106.33 million bond proposal last year bond to replace Rogers and build an elementary school addition. The Rhode Island School Building Authority approved plans for the high school that would cost $98,862,667.
The school is expected to open September 2024.
S/L/A/M Collaborative is the architect and Downes Construction Co. is the construction manager.
