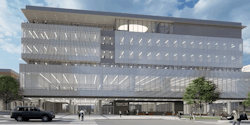University of Nebraska opens $115 million engineering facility on Lincoln campus
Kiewit Hall, a $115 million facility for engineering education, has opened on the University of Nebraska–Lincoln campus.
The six-story, 182,000-square foot building is the university’s academic hub for engineering education. It connects five engineering facilities and is home to the construction management program.
The university says in a news release that the facility offers a mix of multipurpose classrooms, instructional labs, engineering student services, makerspaces for student organizations and a large outdoor plaza.
Lance C. Pérez, dean of engineering, said everything about the design of the building has been purposeful.
“Make no mistake, Kiewit Hall is very much an academic building — but some of the design elements reflect the fact that engineering is a professional career,” Pérez said. “We wanted it to reflect what our students will experience when they graduate, and what corporations and engineering firms are expecting of their employees.”
More than 15 classrooms have been designed with flexibility in mind. The furniture, including the teacher’s location, can be arranged for custom learning environments and to better facilitate group work and collaboration.
The walls, for the most part, are glass from floor to ceiling. The building also offers “The Garage,” an informally named space on the first floor and lower level that will serve as homebase for the college’s registered student organizations. It includes offices; collaboration and study spaces; makerspaces with equipment for woodworking, machining and welding; a computer numerical control machine; 3D printer; and a crane to hoist heavy items.
Other features of Kiewit Hall :
- 15,000 square feet of public event space and a café on the main floor;
- flexible learning spaces; six classrooms with capacity ranges from 60 to 150 students on the second floor;
- space for the college’s construction management program on the fourth floor, and Engineering Student Services, the college’s academic and career support unit, on the fifth floor;
- a dean’s suite, including the College of Engineering External Advisory Board Room and an exterior terrace, on the sixth floor;
- an exterior quad featuring a greenspace bordered by Abel and Sandoz residence halls.
About the Author
Mike Kennedy
Senior Editor
Mike Kennedy has been writing about education for American School & University since 1999. He also has reported on schools and other topics for The Chicago Tribune, The Kansas City Star, The Kansas City Times and City News Bureau of Chicago. He is a graduate of Michigan State University.
