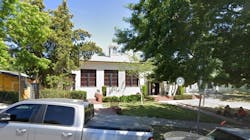$70 million upgrade will add classrooms, kitchen facilities to Los Angeles elementary
Construction crews are working on a $70 million project at Ivanhoe Elementary School in Los Angeles that will result in a new two-story building housing 15 permanent classrooms.
The Eastsider reports that when crews complete construction in 2026, the new building will also provide the school with a new kitchen and serving area and a 10-space parking lot. It will eliminate the need for some of the school's portable buildings, said Nick Gillock, senior design manager with L.A. Unified’s Design Management Department.
Ivanhoe had an enrollment of 435 students in the 2023-2024 school year. Space is at a premium, and personnel such as speech teachers and school psychologists meet with students in small spaces not designed for such uses, said Principal Lynda Rescia.
Gillock said that the new building will look like a single-story structure from the street. Landscaping will create a buffer between the building and the street, added Scott Singletary, a senior facilities development manager. Within the campus, trees, landscaping and benches will be added to outdoor spaces around the new building.
Gillock said the school’s existing permanent building, which dates to 1941, will remain as it is.
The school has a long history. A two-story school was built on the site in 1889. That building was demolished and replaced with a two-story brick building in 1926. By 1939, the building had deteriorated. The existing school building, constructed in 1941, was designed by long-time district architect Alfred S. Nibecker, Jr.
About the Author
Mike Kennedy
Senior Editor
Mike Kennedy has been writing about education for American School & University since 1999. He also has reported on schools and other topics for The Chicago Tribune, The Kansas City Star, The Kansas City Times and City News Bureau of Chicago. He is a graduate of Michigan State University.
