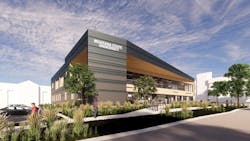Montana State University is building nursing college facilities at 5 campuses
Sept. 10, 2024
3 min read
Montana State University’s College of Nursing is building five new facilities at campuses throughout the state.
“These new buildings will provide students with a better learning experience and allow us to increase enrollment to help meet the critical nursing shortage in Montana,” says Sarah E. Shannon, dean of the university's Mark and Robyn Jones College of Nursing.
New facilities are being built in Billings, Bozeman, Great Falls, Kalispell, and Missoula.
Each building will feature skills-based and didactic learning environments, including technology-driven clinical skills and simulation suites, multipurpose learning studios, student study and support spaces, administrative offices, meeting areas, and landscaped greenspace. Although the buildings vary in size, they feature architectural features, programs, and layouts based on a theoretical “kit of parts”—10 unifying elements that form a common design language:
• Building silhouette inspired by the mountains against Montana’s Big Sky
• Big Sky (light)
• Warm, contextually inspired materials
• Structural simplicity
• Front porch for a welcoming feeling
• Central “Nursing Gallery” space and stairway
• Flexible learning spaces
• Group and solo study spaces
• Nooks and crannies for socializing and reflection
• A distinctive focal element
The buildings’ exterior architecture prioritizes clean lines, simplicity, and functionality. Unified materials, forms, and palettes are inspired by Montana’s dramatic landscapes and the geological processes of carving, eroding, and shearing.
All five facilities are designed to LEED Silver sustainability standards. Each building's design relates to its site and surroundings.
Billings: As the area was once under water, the sediment left behind formed sandstone rimrocks. The 24,400-square-foot Billings nursing facility draws material inspiration from the rimrocks and rim stratification. Darker facade colors are derived from nearby Sacrifice Cliff and contrast with neighboring buildings on campus.
Bozeman: At the base of six mountain ranges comprising the Belt Supergroup, Bozeman’s local landscape features glaciers carved by a rifting event. The 26,230-square-foot Bozeman building’s materiality draws from this geology, complementing the adjacent fitness center and contrasting handsomely with a neighboring darker-clad building.
Great Falls: In a tectonic zone beneath the Missouri River, Great Falls’ landscape was shaped by melting glaciers. Falls resulted when soft sandstone layers eroded over harder bedrock. The 17,030-square-foot Great Falls nursing building borrows textures from the glacial lakes near Rainbow Falls and natural colors from the landscape’s layered materials.
Kalispell: Near Glacier National Park, this area’s verticality came from subduction and thrusting plates, later sculpted into rugged textures by glacial melting. The 18,340-square-foot Kalispell building’s materiality and palette summon the region’s lakes, mountains, and forests.
Missoula: In the hub of five valleys on the Clark Fork River near the confluence of two other rivers, Missoula was once the bottom of a glacial lake. The city’s arts scene distinguishes it from other Montana cities and energizes its pastoral setting, which is complemented by the 19,370-square-foot Missoula nursing building’s bold and contrasting materials.
The architects are Cushing Terrell and CO Architects. The contractors are Langlas & Associates (Billings), Martel Construction (Bozeman), Sletten Construction (Great Falls), Swank Enterprises (Kalispell), and Jackson Contractor Group (Missoula).
The university says the construction is being funded through a $101 million investment from Montana business owners Mark and Robyn Jones.
About the Author
Mike Kennedy
Senior Editor
Mike Kennedy has been writing about education for American School & University since 1999. He also has reported on schools and other topics for The Chicago Tribune, The Kansas City Star, The Kansas City Times and City News Bureau of Chicago. He is a graduate of Michigan State University.
Sign up for our eNewsletters
Get the latest news and updates
