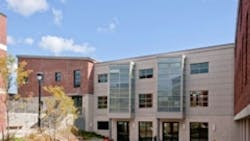Construction Zone: An Amazing Transformation
The transformation of Rye Country Day School’s Pinkham Building in Rye, N.Y., includes a 15,000-square-foot addition, as well as renovation of about half of the structure’s existing 35,000 square feet of space.
The three-story addition to the 1963 building consists of classrooms, science labs, informal student gathering spaces, a new college counseling center and a 143-seat auditorium. A smaller new addition provides an attractive entryway to the existing building. The configuration of the expanded building defines a new courtyard, which has become an important outdoor gathering place.
The first level of the existing building has been transformed and includes a student lounge overlooking the courtyard. New exterior stairs and terraces create a gradual transition from an existing athletic field—which is level with the third floor of the addition—down to the student lounge.
"Our upper school students could not wait to enter the expanded and newly renovated Pinkham Building," says Scott A. Nelson, headmaster. "The transformation of this building ... is amazing, as poorly lit and overcrowded spaces have been replaced with light-filled classrooms and hallways, numerous gathering spaces for small groups of students, faculty offices that facilitate collaboration, and larger group meeting spaces."
Peter Gisolfi Associates (Hastings-on-Hudson, N.Y.) designed the project.
