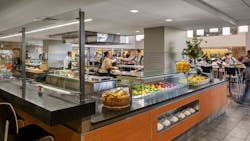Vibrant Gathering Space at the University of Connecticut
An “inside-out” design approach at the University of Connecticut, Storrs-Mansfield, integrates interior and building design to create a whole that is more than the sum of its parts. The 19,000-square-foot renovation and addition at McMahon Dining Hall makes a big impact, offering sophisticated international dining in restaurant-style “display kitchens;” new connections to adjacent residential towers; and the vibrant, airy, porch-like feel of a “pavilion in the woods.”
Open since the mid-1960s, McMahon operated a single cafeteria line serving a central dining room lined with rectangular tables. As one of the main dining halls on its large campus, UConn wanted to increase capacity by 200 seats and make this underperforming 300-seat dining center a showcase for great food and student interaction.
The renovation and 5,000-square-foot addition to the existing 14,000-square-foot facility has created a lively, social environment that highlights the food and offers seating alternatives that encourage students to gather, study, dine or relax. The iconic, curved shape of the building takes advantage of the sloped, wooded site, preserving a grove of established campus trees and creating a new main entry to the two adjacent 1960s-era concrete residential towers.
The new “pavilion in the woods” puts the interiors on display. Dark mullions frame the two-story-high windows, echoing the lines of the trees beyond and creating a transparent interface with the outdoors. High ceilings with exposed mechanical systems and large expanses of glass framed by warm, natural materials including wood and stone add light and space. Colorful furnishings and a variety of lighting add spice and flavor, creating ambience and a desirable social place.
McMahon Dining Hall is leading the way for UConn as the first LEED gold Commercial Interiors “CI” certified project on a UConn campus.
Architect for the project is Prellwitz Chilinski Associates (PCA, Inc.) (Cambridge, Mass.).
