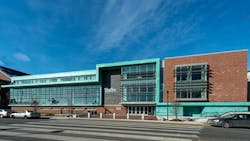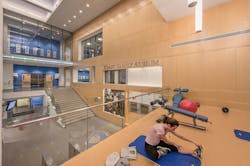Site constraints are a reality on many college and independent school campuses. Older campuses in particular are situated in small towns that grew outward from a central location, and large empty building lots are rare. But sometimes the stars align, and several older buildings—a gymnasium, a natatorium and a physical education building, say—are close to one another, and architects may have the opportunity to use them as the basis of one new, larger athletic facility.
These types of projects have many benefits and few drawbacks. Reusing older structures in this way typically enables the new facility to occupy a more central place on campus than a new building constructed on available, peripheral land. Masking older, dated facades may enable an institution to upgrade the image of its athletics program. Using existing facilities preserves historically significant portions of older structures and saves significant dollars.
The only significant drawback is that these designs can be complicated buildings to design and deliver.
Working from Big to Small
Architects use “site constraints” to describe a host of site conditions: geology, wetlands, utility issues, roadways or other buildings. There are tight sites and even tighter sites, such as working in urban areas where often the only access to a facility is an alley or narrow street. Most campuses offer more breathing room around their facilities, but projects that interface with existing buildings tend to be more complex in almost every other respect.
Consider that each existing building has its own exterior envelope through which mechanical systems draw and exhaust outside air; a dedicated lobby and system of hallways; program areas with dedicated ancillary areas for storage and administrative functions; and duplicated spaces such as locker rooms. And, in the biggest complication of all, each existing building will have several different floor-plate elevations that ultimately will have to connect with the elevations of its neighbors—and with the new structure that ties the whole new complex together.
Confronted with this set of conditions, architects and designers typically work from big to small. It’s an iterative process that involves looking at bigger-picture items and trying to resolve those in a general fashion, and then working down to smaller details, making tradeoffs along the way to satisfy code or adjacency requirements—and then starting the process over again, as some design decisions made downstream will affect the situation upstream.
Some of the areas of particular concern include:
•Site work. Any compact site will challenge a construction crew with the logistics of staging of excavation work, cranes, dumpsters and other construction-related activity. Often, sites are affected by nearby buildings and roadways. In addition, stormwater runoff is a consideration, and it may be necessary to install offsite infiltration systems to compensate for the added storm flow that a new building will generate.
•Code requirements. Building codes are always a guiding principle and a necessity; it’s a question of how significantly the facility’s objectives will be affected by complying with codes. Bringing code officials into the process early is beneficial; although codes often are vague and subject to the interpretation of local officials, it’s important to make sure officials agree with the interpretation of code before the project gets too far down the road.
It is also a good idea to involve specialists early on, such as experts on accessibility.
Sidebar: Structural Challenges at Tufts University
At Tufts University, Medford, Mass., the site of the Steve Tisch Sports and Fitness Center was constrained by several existing structures, including Cousens Gymnasium, Ames Fitness Center, Hamilton Pool and the Gantcher Family Sports and Convocation Center, plus a roadway less than 40 feet away. The structures eventually were incorporated into the new center.
In addition, the university had to deal with restrictions (both by the city and Tufts officials) against adding to stormwater runoff). To address this, the school installed offsite infiltration systems that compensated for the added storm flow from the new building.
Code officials were called in early to the project, and they decided that the existing buildings and the addition would be considered separate structures. This made it necessary to build fire walls between the structures and establish an actual structural separation of the construction. Creating expansion joints in those locations allowed differential movement of the different structures.
Burke is the director of planning at Stanmar Inc., Wayland, Mass. The firm worked on the Tufts University project (see sidebar).

