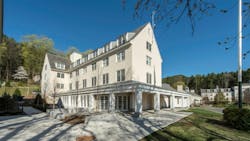Residence halls lose some of their luster with each passing year, due to aging mechanical systems and constant heavy use on the finishes. Also, the institution’s needs change over time, as do building codes and students’ (and parents’) expectations.
It would be preferable to close an entire residence hall to renovate all its spaces at once, but it’s unlikely that there would be places to put everyone during the period it would take to complete the job. No school can afford to lose beds, not to mention classroom space, for that length of time. Instead, a design and construction team must be assembled that can successfully complete the project inside of three months — or phase the project over several years, one June, July and August at a time.
They’re nicknamed “Summer Slammers,” and are an opportunity to make a silk purse from a sow’s ear. Invariably these projects have a huge impact on the campus community because people have an immediate basis for comparison of what they left in June and come back to in September. From a planning standpoint, there are many advantages. Because demolition can’t begin until the building is vacated at the end of the school year, there’s ample time to plan for an orderly renovation process, and to order long lead-time items.
Expect the Unexpected
Many challenges arise during phased renovations that are difficult to anticipate and require some redesign to overcome. Although contractors and subcontractors order materials well in advance, the vagaries of the manufacturing process might mean a delay in, for example, the delivery of an HVAC unit. The plan may then have to be altered to allow other work to continue. Other conditions, such as the presence of hazardous materials, revealed once walls are opened up, can be expected to cause further delays even though hazmat surveys may have been completed prior to construction.
Occasionally, in spite of the crew’s best efforts, the project begins to fall behind schedule. When this happens, the builder has to be able to commit more workers to the project. The builder must be adept at coordinating this additional activity with other trades already working onsite. Also, it’s not uncommon for a punch list to remain after the residence hall is occupied, or for the institution to request minor changes late in the process. But with the building fully functional at the end of the schedule, students and faculty will not be too inconvenienced by punch-list items.
Because most independent schools are composed of a collection of buildings ranging widely in age and physical condition, few summers go by without Summer Slammers. They are sometimes grueling, but they’re also extremely gratifying. They give us a chance to make use of found space or create new spaces that help make existing facilities more functional and livable.
Steve Nelson, AIA ([email protected]) is a partner with Wethersfield, Conn.-based Moser Pilon Nelson.
Case Study
Phasing a renovation is complex because of the limited time frame and because all the areas of the building that are affected during the renovation have to be completed before the building can reopen for the next school year. The renovation of the Allen House residence hall at the Berkshire School in Sheffield, Mass., for example, occurred over three summers, with the work beginning on the roof and top floor, and moving down from there. In such circumstances, wiring, plumbing and ductwork brought to the mechanical room (on this four-story building’s lowest level) requires removal of parts of ceilings and walls on intervening levels still awaiting renovation, which must be patched up until later phases commence.
Independent school residence halls often provide a logical framework for phasing, since the buildings may contain other spaces besides living units. Allen began life as a 1971 addition to Memorial Hall, which the school decided to raze to allow for the adjacent construction of a new math and science building before renovating Allen. Allen comprised 12 two-bed residence hall rooms and four faculty apartments on its top two floors. The second floor contained theater arts classrooms, a radio station and learning center offices. Allen’s first floor is completely given over to a theater and theater-related functions, including a reception area and art gallery, a green room, a scenery shop, and mechanical room.
Allen’s three phases were completed within the 12-week time frames. Phase 1 began in June 2010 with the demolition of Memorial Hall, which involved making Allen House whole again, installing a new slate roof, and constructing a new south wall from the roof line to the basement at the section of the separation of the Memorial demolition.
Phase 2, in the summer of 2011, involved the gutting and renovation of the two residential floors, including all residence hall rooms, faculty apartment suites with private baths, common rooms and student bathrooms. All spaces were made ADA accessible — one of the rooms, outfitted with a visual strobe fire alarm, is now able to accommodate hearing-impaired students — as well as new electrical, fire protection and mechanical systems, including air conditioning.
By far the most challenging aspect of Phase 3 (summer 2012) was the addition of an elevator that comes up from the lower floor, cuts through the roof of the theater level and then hugs the inside of the L-shaped upper residential floors. The five-stop, two-sided elevator makes the residence hall completely accessible, and allows for ease of transport of furniture and belongings at the beginning and end of each school year. Phase 3 also involved renovations to the first and second floors, to the theater and to its ancillary spaces.
