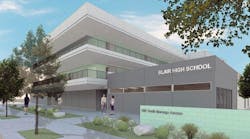Ribbon cutting marks completed renovation of Pasadena, Calif., high school
The Pasadena (Calif.) Unified School District is holding a ribbon-cutting ceremony this week to celebrate the newly renovated Blair High School campus.
The district says the 91,000-square-foot renovated building has 23 classrooms, science labs, a music technology lab, band room, choir room, and counseling center. Classrooms are equipped with new furniture and projectors. Other amenities include renovated administration offices, an expanded library, a family resource center, student store, and JROTC facility.
“The renovated high school delivers enhanced learning and athletic opportunities for Blair students,” says Superintendent Brian McDonald. “The extensive renovation of the high school building, along with upgraded sports facilities and Blair’s existing middle school campus, support the development and growth of well-rounded students who are ready to succeed in the 21st century.”
Blair School serves 978 students in grades 6 to 12 and is an International Baccalaureate World School, a Health Careers Academy, a Spanish Dual Language Program, and the district’s International Academy.
Completion of the renovation means Blair High can end its temporary use of the former Allendale Elementary School.
The district opened Blair High School in 1964. The main A building wasn’t finished in time, so classes were all in the C building. “Temporary” bungalows had to be added in the parking lot around 1970. The C building was eventually designated for grades 7 to 9. Anticipating reconstruction of the rundown C building, students were relocated in 2005 to a second village of bungalows in the parking lot.
After Allendale Elementary closed, the middle schoolers moved there to what became known as “BlairEast,” joined by the International Academy in 2008 and then 6th graders in 2009.
The C building rebuilt with bond funds opened in 2011.
During the time on the Allendale campus, the entire Counseling Center, Registrar, Attendance, Student Store and Assistant Principal have been shoehorned into one bungalow together. The new Counseling Center has a student work area, counselor offices with real privacy and a conference room; an expanded Student Store faces outside.
The entry to the high school was moved to the north side of the campus. The building has new roofs, plumbing, electrical systems, air conditioning and ventilation, security cameras, fire sprinkler systems, fiber optics, and ADA-compliant structures.
The new building reorganizes the first floor to orient toward one main entrance off the parking lot. The administrative areas are now clustered on that northwest end. The library is relocated to the former Main Office area and is much larger
The $28.4 million project was funded by a bond initiative approved by voters in 2008. A new $1.2 million track and field, also funded by bonds, opened in October 2018.
The architect for the high school modernization project is gkkworks|CannonDesign. The contractor is Pinner Construction.


