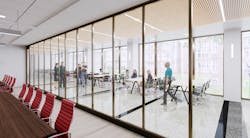Outdated library space at University of Pennsylvania is being transformed to Biotech Commons
The University of Pennsylvania in Philadelphia is renovating an outdated biomedical library to create Biotech Commons.
The project transforms the space into an open center for cross-disciplinary learning, prototyping, and collaboration.
The renovation rethinks what a university library can be in an era when book reference and individual research have given way to digital learning, hands-on making, and exploration. Gone are the carrels and the stacks, replaced with tech-integrated conference spaces, collaboration classrooms with movable furniture and boards, and a digital fabrication lab equipped with modeling tools and 3D printers.
Situated at the intersection of several university schools—including the Schools of Medicine, Nursing, Sciences, and Engineering—the renovation recasts Biotech Commons as a crossroads where scholars from these disciplines can exchange ideas.
Each of the spaces—from the conference centers and study rooms to the fabrication shops—is free to be scheduled by any student. the Commons does not require a Penn ID for access, making it a barrier-free place that drives innovation by inviting professionals, students, and community members together to collaborate.
The project made substantial changes to the existing building. Housed in a brick structure from the late 1960s, the original library was unassuming, with dark interiors.
The renovation replaces the brick facade with floor-to-ceiling windows at ground level. This opens up the building to the campus, allowing passersby to see inside and bringing natural light to the interiors.
At the heart of the plan are clusters of adaptable group workspaces that accommodate anywhere from four to 12 people. Beyond this are smaller, semi-private spaces collaboration, including conference centers and adaptable classrooms.
The redesign also creates a large gathering and meeting space that can host up to 80 people and be flexibly adapted for a range of uses.
Throughout, finishes were selected for durability, environmental friendliness, and ease-of-maintenance, lowering Biotech Commons' lifecycle carbon footprint and operating costs.
The building also has one of the first gender-neutral bathrooms on campus, advancing an important university initiative.
Work on the renovation is projected to finish in June 2021, and the building is expected to open in time for the Fall 2021 academic calendar.
The architect is Voith and Mactavish Architects.
