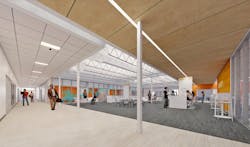$36.8 million renovation plan approved for Park Rapids Minn., high school
The Park Rapids (Minn.) school board has approved a $36.8 million renovation of the Park Rapids High School campus.
The plan calls for construction of an L-shaped wing for grades seven and eight, a block of offices for district administration, special education and community education; and an expanded activities wing with a new gymnasium and relocated locker rooms, reports the Park Rapids Enterprise.
The project also will add a main concourse running from the south entrance to the career and technical education (CTE) area at the north, a new theater scene shop, an alternative learning center and a CTE transportation lab.
The school's media center will be relocated, and plans also call for learning commons areas, a graphic design lab, art studios and a coffee shop.
