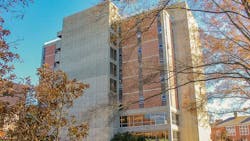$140 million project will renovate chemistry department building at North Carolina State
North Carolina State University plans to carry out a $140 million renovation of the 55-year-old facility on the Raleigh campus that houses its chemistry department.
The Technician, the university's student newpaper, reports that the plans to upgrade Dabney Hall come after years of complaints about the conditions there.
The renovation is scheduled to begin in summer 2025 and last through 2029. The state has allocated funds for two phases of construction: $60 million for general infrastructure amendments and renovation for the seventh and eighth floors, and $80 million to work on floors three through six.
Work will be carried out in phases. While each floor of Dabney is renovated, faculty and research from the Department of Chemistry will be moved to swing space in Broughton Hall.
Dabney was constructed in 1969. According to faculty in the chemistry department, the infrastructure and facilities of the building have not been up to standard for years.
“The current state of the facilities is terrible,” said Leslie Sombers, professor in the Department of Chemistry and university faculty scholar. “It's ridiculously bad and embarrassing almost."
A 2005 report conducted by a committee of external professionals from other universities said Dabney was “in extremely poor shape,” and stated there were “insoluble” problems with temperature control, AC failures, flooding, unbalanced air handling, chemical odors and an amount of fume hoods incompatible with modern standards.
A 2015 health and safety report from the Department of Chemistry cited 42 safety deficiencies from an annual inspection of fume hoods in the building.
Air handling and HVAC problems have been a primary point of concern. A 2016 evaluation of the HVAC system highlighted dozens of issues within the building.
In a town hall last month, project managers from the architecture firm in charge of the project, Lord Aeck Sargent, said the primary intention of the renovation is to more effectively connect and integrate Dabney and Cox halls.
This will include eliminating the balconies, creating more open floor concepts and conducting additional construction in between the two buildings to foster more seamless pathways for occupants.
