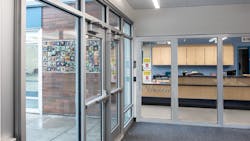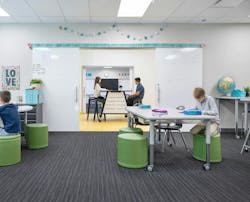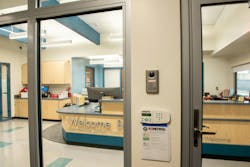Improving school security is no easy task. Each school is highly specific, so it is critical to identify and layer individual measures that support the overall effectiveness of a security plan. Adding to the complexity is the importance of preserving a school’s main function—to provide a welcoming learning space for students. This can limit avenues for increasing school safety and security.
With so many overlapping concerns, taking steps to improve security can be daunting. However, thinking of safer school design from four perspectives—approach, code-compliance, proven systems, and conducive designs—can help administrators identify an effective security plan.
Multiple Layers
Given that no one security tactic will prove 100% effective at stopping a violent intruder, layering security systems and protocols may reduce vulnerabilities and help delay an attack until first responders arrive. Having multiple obstacles between an attacker and the people inside buys valuable time for students and staff to safely evacuate or shelter in place until law enforcement arrives. This is the main reason behind the Partner Alliance for Safe Schools’ (PASS) recommendation to take a multilayered approach to school security.
This approach calls for school administrators to work with architectural and security professionals to identify a multiphase process of enhancing security. Together, these campuses can use a tiered system, as recommended by PASS, to distinguish measures that establish a baseline of school security and ones that could be held for future improvements. This can help school administrators more effectively prioritize which security tactics to take in accordance with the needs of their schools.
Free egress and accessibility
Identifying how building codes and fire codes may affect security upgrades is important. Often code considerations for security upgrades revolve around door operation, specifically accessibility and maintaining requirements along paths of egress. Because building codes can vary between locations, education administrators should clarify with a designer or Authority Having Jurisdiction (AHJ) the exact requirements for a project.
That said, compliance with the Americans with Disability Act (ADA) is required for most, if not all, doors within school buildings. Hardware on accessible doors must be operable with one hand and not require tight grasping, pinching, or twisting. Interior, non-fire-rated doors must be able to be opened with five pounds of force or less. Most swinging and sliding door systems can be specified to meet these standards.
However, issues may arise with aftermarket security products. For instance, barricade devices are often seen as an inexpensive security solution. However, many of these products are unable to meet accessibility standards. They may require multiple actions to release a door and may be difficult or impossible to reach by those with disabilities (or younger occupants).
When used along paths of egress, some of these products may not meet model code requirements from the International Building Code (IBC), the International Fire Code (IFC) and National Fire Protection Association (NFPA). These model codes require hardware to operate for egress without a key, tool, special knowledge or effort and with no more than two releasing motions to unlatch the door.
Since 2018, the model codes have required that locked classroom doors must be equipped to allow an authorized person to enter using a key or other approved means. Using barricade devices that do not meet these requirements may put lives at risk during evacuation
In addition, it is important to consider not only how to maintain free egress and accessibility but also how the different components within a system affect one another’s performance capabilities.
Multiple protections
Considering measures that enhance security as complete systems can help bolster their overall effectiveness, especially in areas where fire- and life-safety code requirements overlap with school security goals. Depending on local code requirements, these areas can be found in several different areas of a school.
For example, a renovation project in Oregon that focused on improving safety and security incorporated a secure entry vestibule, a system recommended by both PASS and the International Code Council (ICC) to support access control and the visual assessment of campus visitors. With this particular project, the vestibule also needed fire-rated components to meet local code requirements. Although not typical, this application highlights the need for multifunctional, fire-rated systems within some school environments.
The designers specified a secure entry vestibule that included multifunctional glazing. The transparent glass preserved sightlines between the main office, the intermediate space and the parking lot while also creating a forced-entry-rated barrier to delay incoming threats. Knowing security-rated products are often plastic-based and can burn quickly and intensely—potentially surpassing the parameters of the fire test—the designers used a glazing system built from compatible components (glass, frames and component parts). This approach ensured that the forced-entry protection did not compromise fire and life safety.
Shelter in place
Enhancing security often means using security-rated products. That said, adjacent, non-security-rated systems may also benefit schools looking to bolster the protection their buildings provide—if they are specified with an eye toward the multilayered approach to school security.
Intentional design and standard hardware can work with security-rated systems to improve the level of security within the built environment. For example, designing shelter-in-place locations that are outside a corridor’s line of sight can help occupants avoid a violent intruder who has gained access to a school building. These areas fulfill multiple tiers of the PASS guidelines—specifically when they use reinforced walls and doors with code-compliant locking hardware.
These areas are most effective when they incorporate forced entry resistant solutions, but schools can still achieve a base level of security by getting students and staff out of sight and behind a locked door. This builds on a recommendation from the Sandy Hook Advisory Commission’s final report, which supported a standard requiring classroom and other safe-haven areas to have doors that can be locked from the inside. “The Commission cannot emphasize enough the importance of this recommendation,” the report said. “The testimony and other evidence presented to the Commission reveals that there has never been an event in which an active shooter breached a locked classroom door.”
This was central to the design of an elementary school in Kansas, which created inter-classroom collaboration spaces that doubled as shelter-in-place locations. The sliding doors to these rooms maximized the useable space within, included accessible hardware and code-compliant locks, and were designed to move occupants out of sight. As the architect behind the project stated: “Our research indicated that getting students out of sight is highly important. This design solved issues from past projects. It’s a big step forward for architects trying to balance education goals and a sense of safety and security for children."
Four perspectives, one goal
Thinking about school security from these four perspectives may not instantaneously solve the challenges that come with safer school design, but they may help schools prioritize specific security upgrades. Likewise, they can guide decision makers in planning security improvement goals around the needs of their specific campuses.
Designing safer schools is complex, but isolating constraints and considerations may be useful in creating an overarching and long-term plan for enhancing school safety and security. Safer school design is possible—especially when administrators, designers, security professionals and manufacturers work together.
Tysen Gannon, LEED AP (www.specadsystems.com) has more than 15 years of experience in the architectural products industry, with a focus on glass and glazing, fenestration and façade systems.
Devin Bowman ([email protected]) is general manager of Technical Glass Products (TGP) and AD Systems. With nearly 20 years of industry experience, Bowman is involved in advancing fire- and life-safety codes and sits on the Glazing Industry Code Committee.
About the Author
Tysen Gannon
Tysen Gannon, LEED AP (www.specadsystems.com) has more than 15 years of experience in the architectural products industry, with a focus on glass and glazing, fenestration and façade systems.



