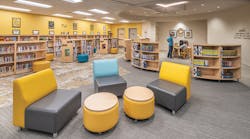From the 2023 Educational Interiors Showcase: St. Paul's Lutheran School, New North Campus
St. Paul’s Lutheran School and Church in Des Peres, Mo., decided to erect its new school in two phases to replace a structure that was built more than 60 years ago. Phase I called for demolishing a 6,000-square-foot addition and building a multistory addition. The narrow site and its proximity to the existing church posed several challenges and opportunities. The lower floor of the addition is below grade with an adjacent secured playground. Design planning enabled the mass of the school addition to be in appropriate scale in relationship to the church, the most prominent structure on the site. The addition was built using a steel frame with brick and stone veneers that complement St. Paul’s Lutheran’s existing school and church.
Read more about St. Paul's Lutheran School and view a photo gallery at SchoolDesigns.com.


