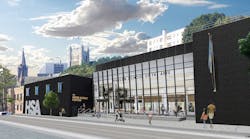Harlem School of the Arts is getting $9.5 million renovation
The Harlem School of the Arts in New York City is undergoing a $9.5 million renovation of its campus.
The construction plan, dubbed The Renaissance Project, will significantly transform the 37,000-square-foot facility, the school says. Work on what is being called, Musician and philanthropist Herb Alpert and his wife, Lani Hall Alpert,are funding the full project cost through the Herb Alpert Foundation.
Plans call for modernizing the building, designed in the 1970s by architect Ulrich Franzen. The “Brutalist style” brick exterior will be replaced with a swath of clear glass to open up a panoramic view of the facility. Next the interior main public/gallery space will be retrofitted and transformed into a light-filled, high-tech, state of the art performance room.
“It has always been an oasis on the inside, but that has not been fully reflected by the exterior of the building,” says Eric Pryor, president of the school. “To remain relevant in our local community and the greater artistic community, the public needs to see who we are and what we do.”
In addition to creating a warm, safe, welcoming, performance-ready cultural center, the new construction will make improvements to the building’s core such as a new roof and replacement of windows to make it more energy efficient. The school's café and lounge also will undergo a thorough makeover, as will the organization’s signature courtyard garden and waterfall.
The architects are Imrey Studio LLC, Eric Daniels, and WSDG, which is providing acoustic architectural consulting and audiovisual integration.
Accommodating the large space and the glass wall required WSDG to analyze the planned space so that it would be easily usable as both a gallery and a performance space in multiple configurations. WSDG used advanced acoustic modeling software to simulate the new lobby space and make recommendations for optimal performance acoustics and materials.
The design angles the glass wall for optimal acoustics. In addition to this, a large curtain was added to the north gallery wall and between the performance area and entry area that can be raised or lowered to suit the type of performances being held in the hall.
The space is set to open in early 2020.


